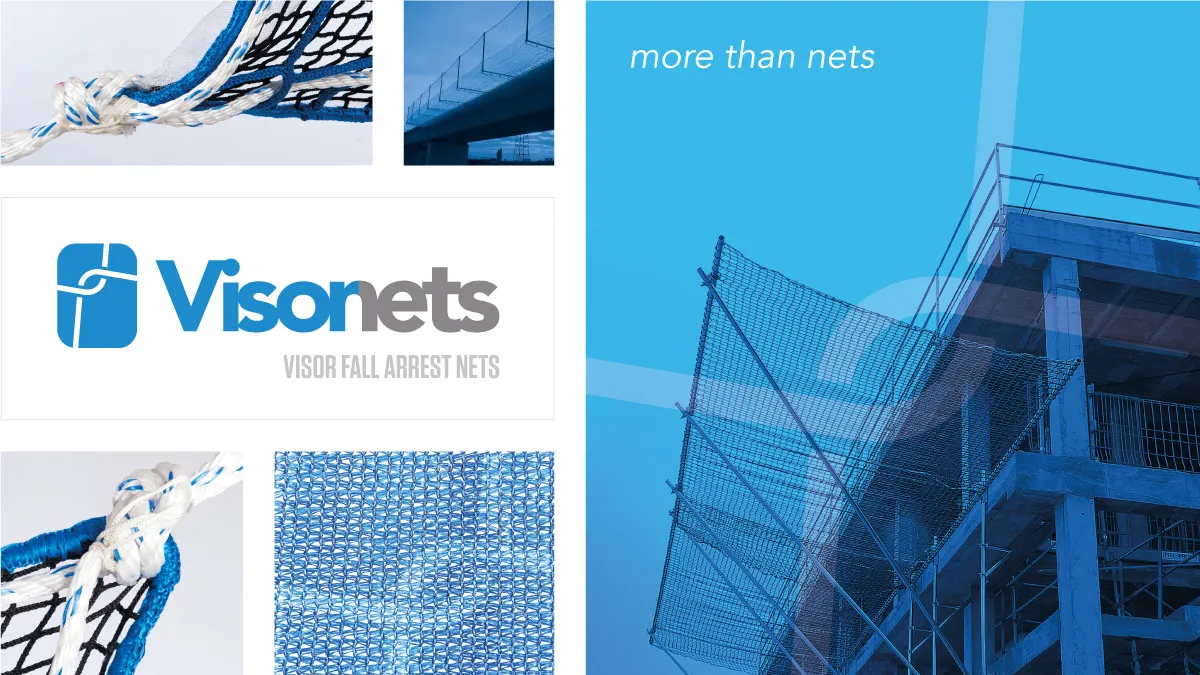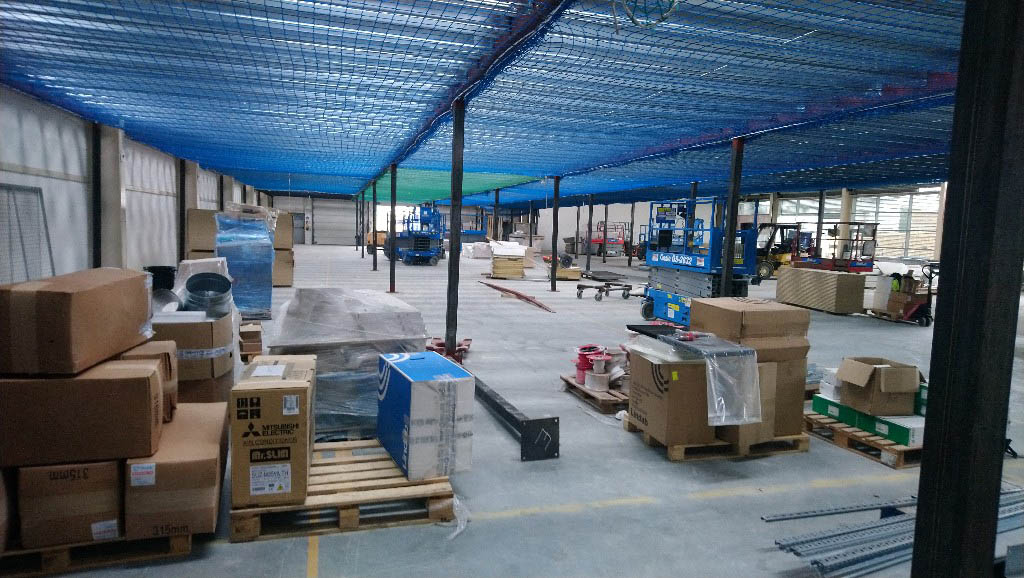Safety nets for mezzanines
Safety nets are required during mezzanines assembling to avoid fall hazards
A mezzanine is an intermediate floor (or floors) in a building which is open to the floor below. It is placed halfway up the wall on a floor which has a ceiling at least twice as high as a floor with minimum height. A mezzanine does not count as one of the floors in a building, and generally does not count in determining maximum floorspace.
In industrial settings, mezzanines may be installed (rather than built as part of the structure) in high-ceilinged spaces such as warehouses. These semi-permanent structures are usually free-standing. Moreover, you can dismantle and relocate the structure.
Industrial mezzanine structures can be supported by structural steel columns and elements, or by racks or shelves. A structural engineer is a perfect proffesional to determine whether the floor can support a mezzanine. Or even to design the appropriate mezzanine por each place.
Anyway you can use mezzanines as a system for saving spaces in warehousing or even for installing offices.
Mezzanines and netting
During the construction and as metal structure which is to be it has some risks to be sorted. For example falls from workers while the steed deck is being installed. Thus, we need safety nets for mezzanines. In that case we suggest to use of our safety nets EN 1263.1 type S A2 Q100 made in knotless polypropylene or in knotted polyamide.
Once the metal decking is installed or even in the same process there is another possibility to use our safety nets EN 1263.1 type U A2 Q100 for prevent falls in vertical.
If you need more information about this sort of netting, you can contact us or send an email to [email protected]


